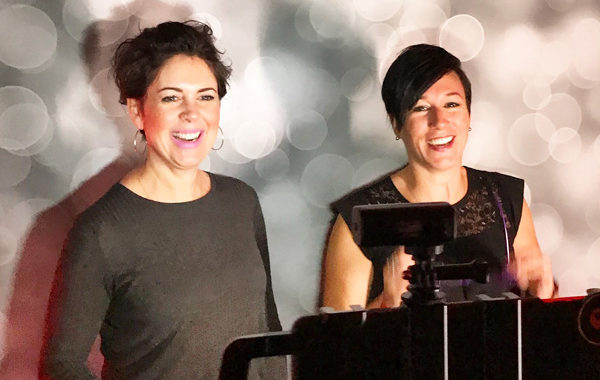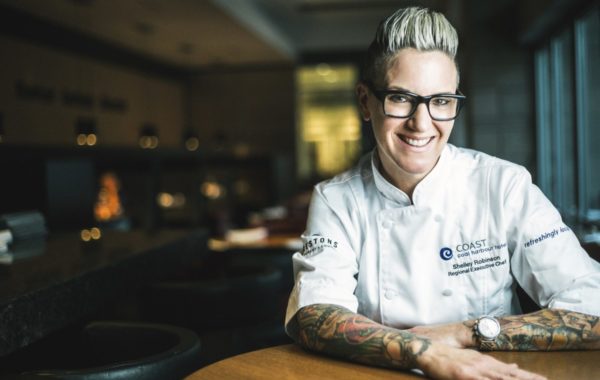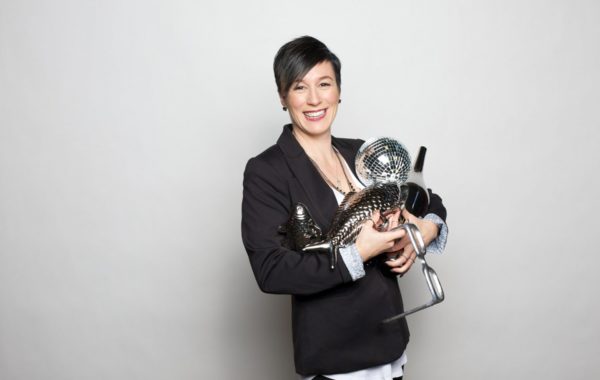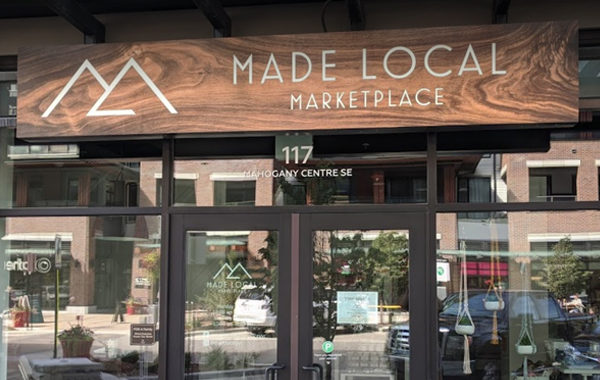It’s hard to imagine a process more rewarding than slowly peeling back the layers of a heritage building, like walking backwards in time, until one day you’re looking at restored sandstone and exposed brick where not so long ago there stood a Jugo Juice. In adjacent historic buildings on Stephen Avenue, Block 63 has created a combined event venue that they’re referring to as “your tailored event space,” and with good reason. In The Pioneer and The Mill, they’ve managed a perfect balance between character and canvas – but before we get to that, here’s a quick look back to the turn of the 20th century, where it all started.
The origin story


In 1903, the Calgary Cattle Company Building was built on what is now one of our city’s most historic and vibrant streets. It later became known as The Pioneer Meat Market Building. Next to it is the Calgary Milling Company Building, which was some form of retail space from the time of its construction in 1901 all the way until 1997, with only minor modifications to the building frontage. The Pioneer Meat Market Building was protected as a Municipal Historic Resource in 1999, and as a Provincial Historic Resource in 2001, and both are recognized by Canada’s Historic Places – more great info on the buildings’ history can be found by clicking the respective links above.
Most recently, the buildings housed the Art Gallery of Calgary and the aforementioned juice shop, but if you visited either of those spaces at the time, you’ll find them pretty much unrecognizable now.
Reinvention


What you’ll find at 117 and 119 8th Avenue SW today is one of the most functional, transformable, and versatile event venues in the city, but one that’s also got loads of industrial character in its simplest form. When you talk to Jenna Kopperson, Director Of Operations at Block 63, it’s easy to get caught up in the vision the developer had for the space.
“We are passionate about the downtown core, the history of the city, and the beauty in these historic buildings of ours,” says Jenna. Of the new event spaces, she adds, “It’s a truly unique and one-of-a-kind event venue with beautiful bones.”
From top to bottom, Block 63 completely overhauled and restored the two buildings, combining them into a customizable event space. They took down drywall to expose original brick and sandstone features, enlisting an historic restoration company to bring the materials back to their original beauty. Concrete floors and iron beams were also exposed, and new finishes were carefully chosen to enhance the industrial feel of the space, which includes a floating concrete staircase. New washrooms with marble flooring, dramatic tiles, new lighting fixtures, some added millwork, and a retractable iron and glass wall complement the restoration.



An impactful raw space or the perfect blank canvas

Ok, so getting back to the idea of a ‘tailored’ event space. Jenna explained it to us this way: “It’s a beautiful blank canvas that can be easily dressed up to your heart’s desire, or it can be left as-is and still be just a ‘wow’ room. The ‘tailored’ piece comes in letting you customize all of the details in exactly the way you want for your event.”
The Pioneer and The Mill can be separated or combined as desired by the retractable wall, and there are three levels to work with, all of which makes the space incredibly flexible for an unlimited array of different events. There is ample space for weddings and gala dinners, or the mezzanine level is perfect for a corporate meeting. While Jenna and her team can provide a list of preferred vendors for everything from AV or catering to florals or décor (spoiler: that’s us!), they ultimately leave it open to you to choose your vendors based on the exact vision you have for your event.
“We want people to feel comfortable to use their relationships,” Jenna shares. “We truly believe in Calgary; in supporting and continuing relationships. By allowing our clients to work with their choice of vendors, we give them the ability to make the event of their dreams come true.”
Those little – but actually not so little – details to make your life easier
In addition to being so incredibly flexible by design, the venue has a list of basic perks and built-in conveniences that make the life of an event prof so, so much easier. Get ready to feel #blessed – the space has:
- a ground-level loading bay with full garage door
- ample storage space
- a large freight elevator with access to all three levels
- several large-scale white walls that allow for easy projection and lighting options
- dimmable lighting, with many various lighting options



All said, we’re thrilled to see another of our historic downtown buildings restored to its natural beauty, and made available to welcome in people from around the city for everything from a wedding reception to a retail or fitness pop-up. It’s doubly exciting to see the venue developed in a way that feels unique from other restored spaces, and with a keen understanding of what makes a venue shine. We highly recommend giving Jenna a call if you’re interested in learning more or touring the space – we can vouch that she is nothing short of a delight to speak with, and a pleasure to work with. Contact Jenna at jkopperson@thepioneeron8th.com or (587) 319-2838. Follow The Pioneer on Instagram here.
And of course, if you’ve got big ideas you want to discuss, we’re all ears! We’d love to talk about how we can work together. Get in touch.




